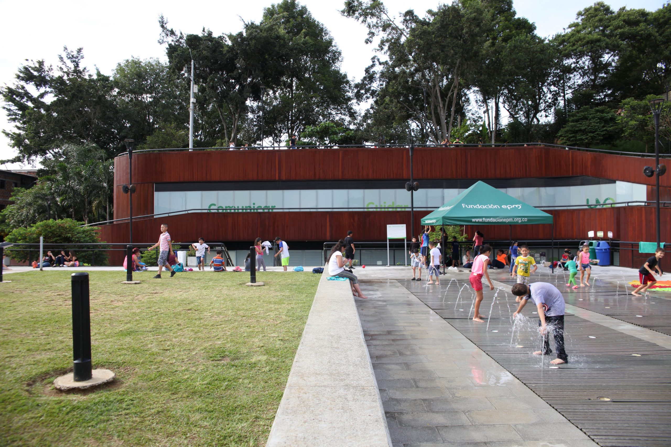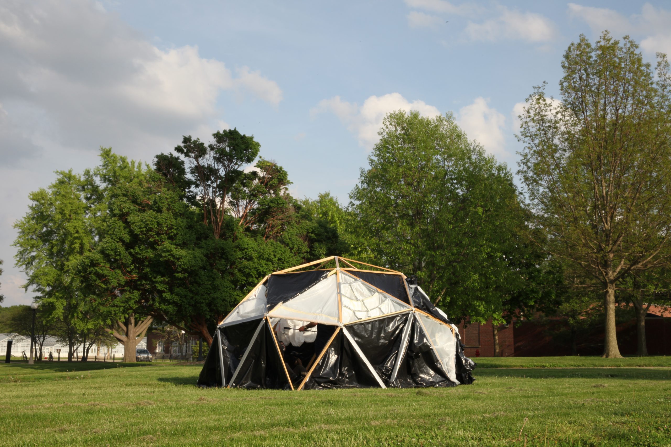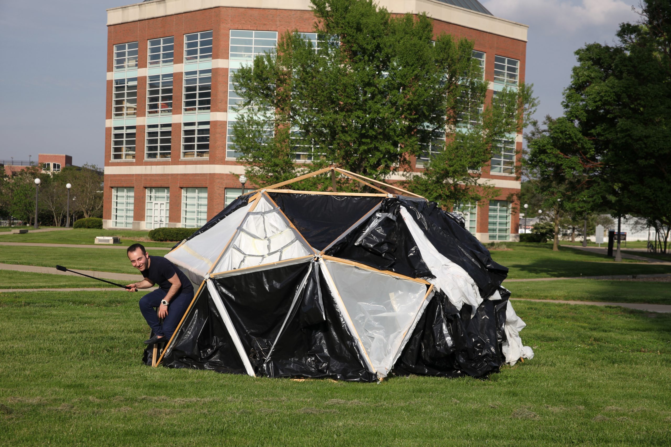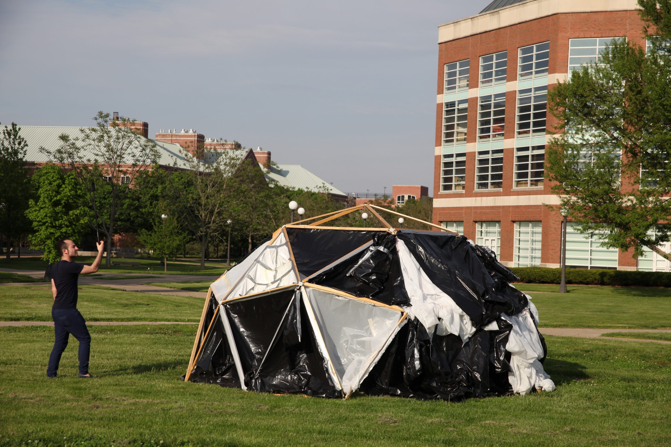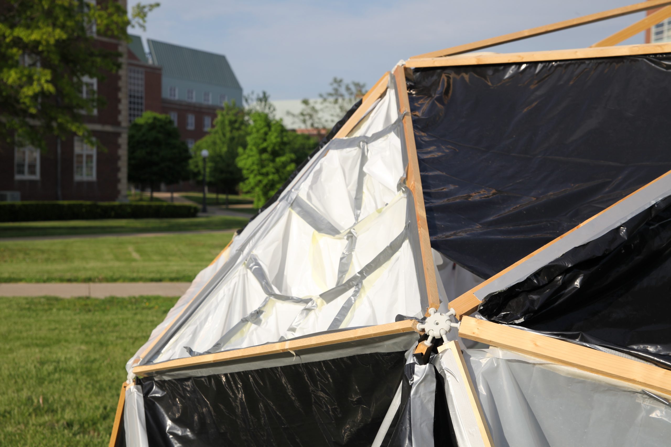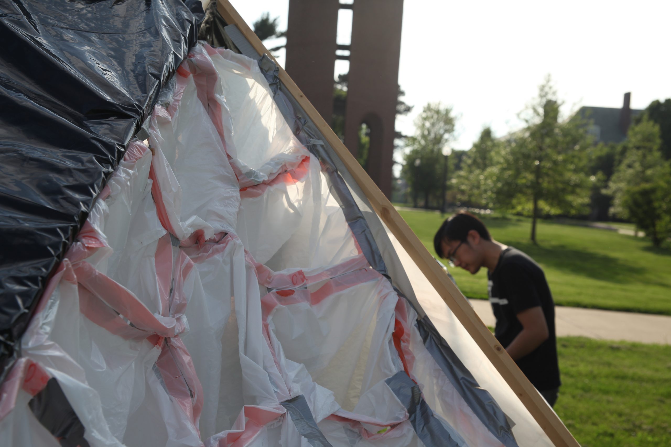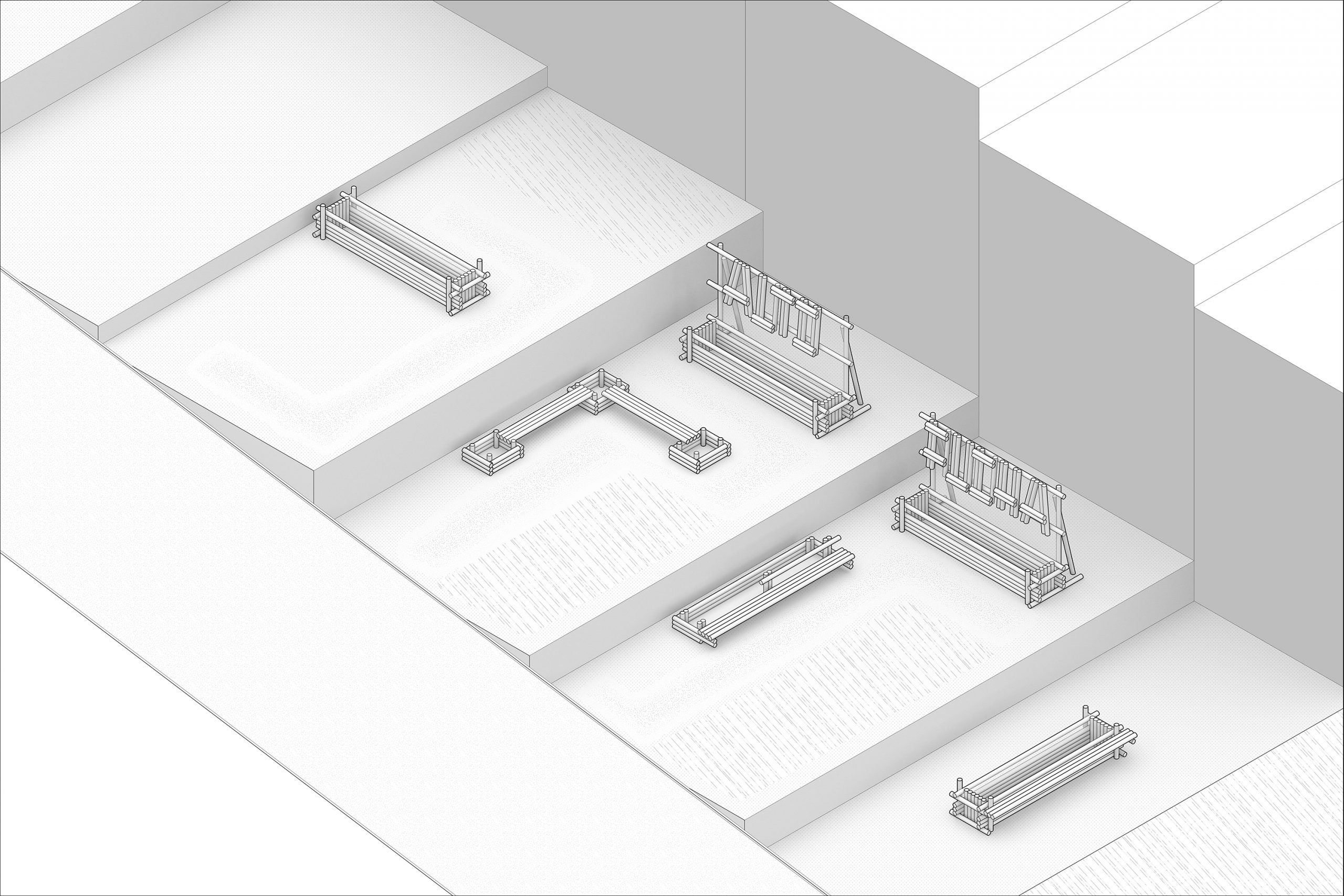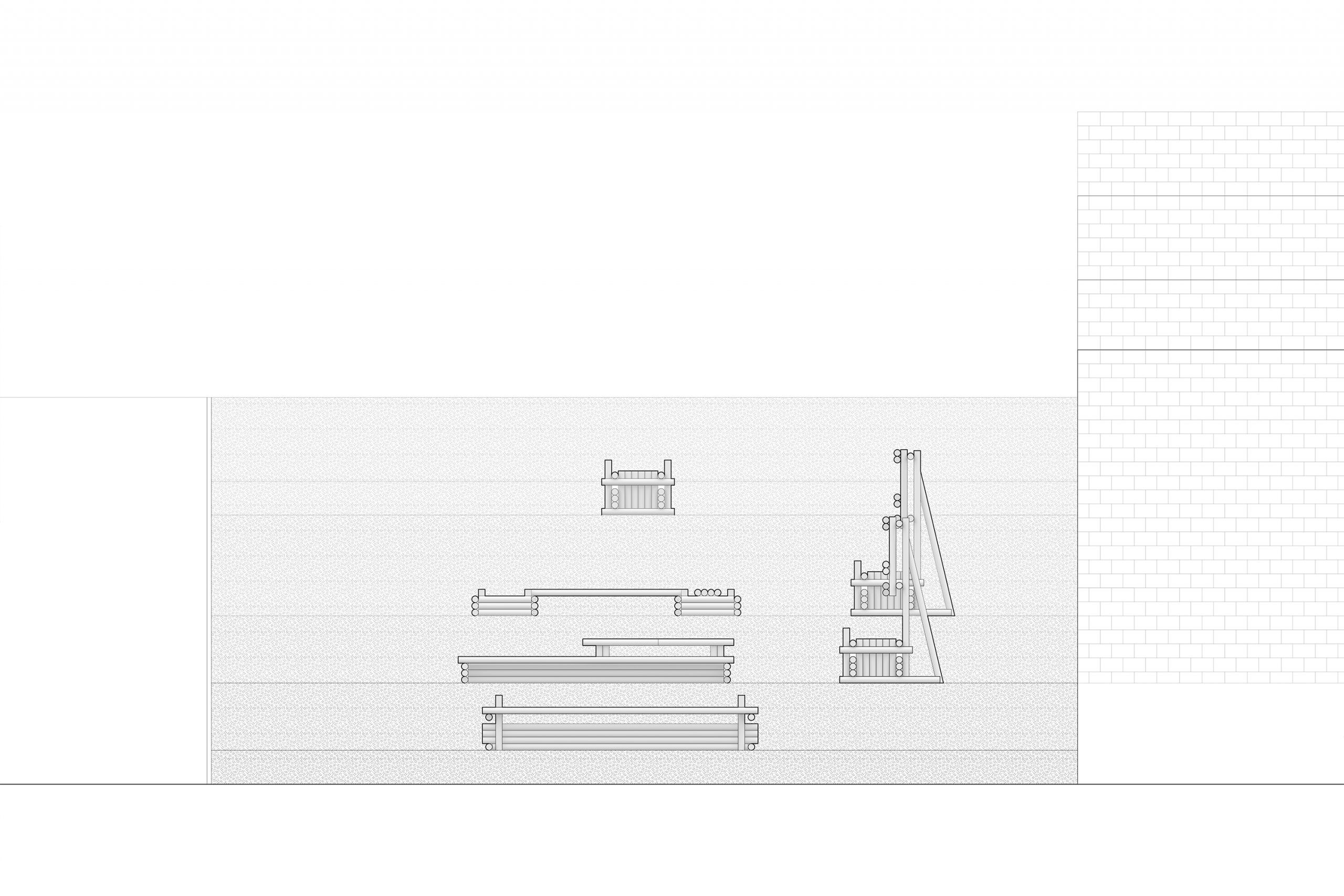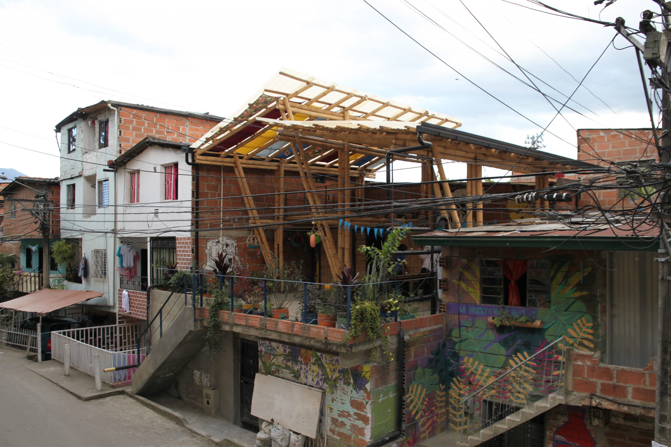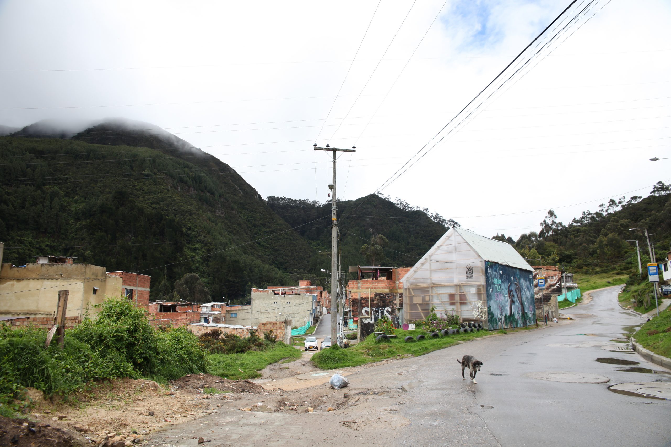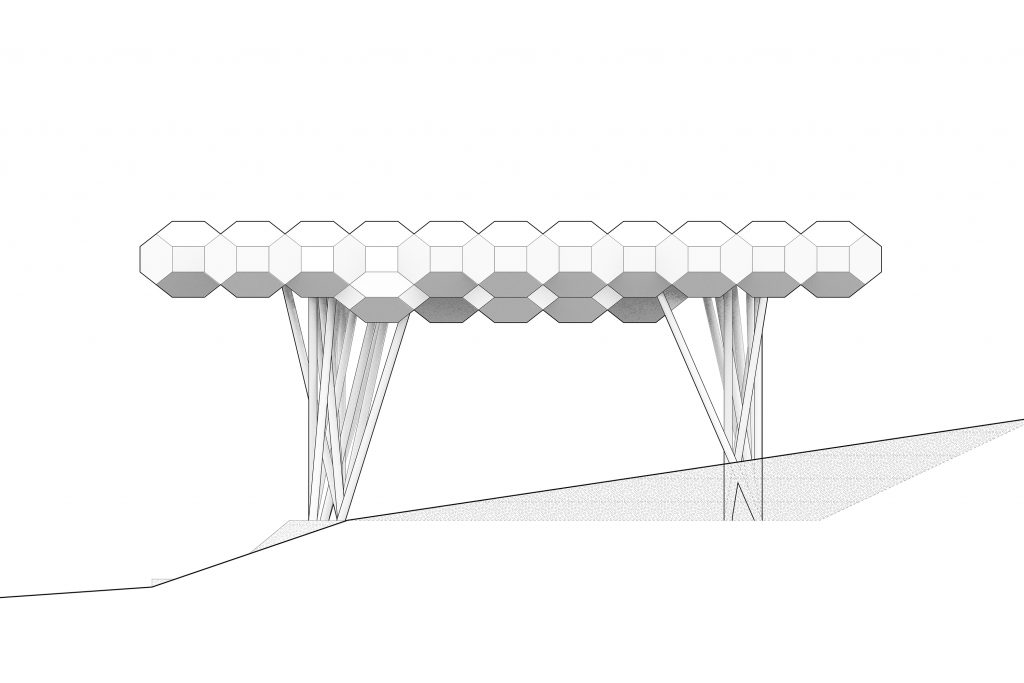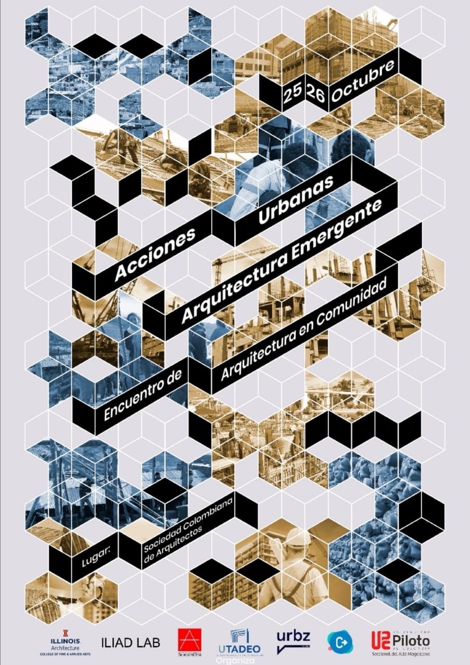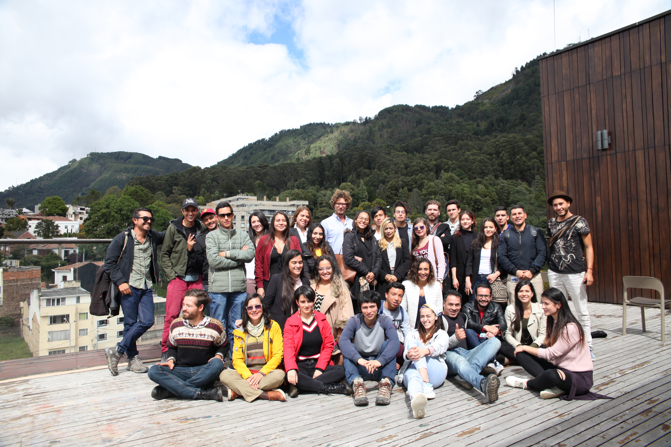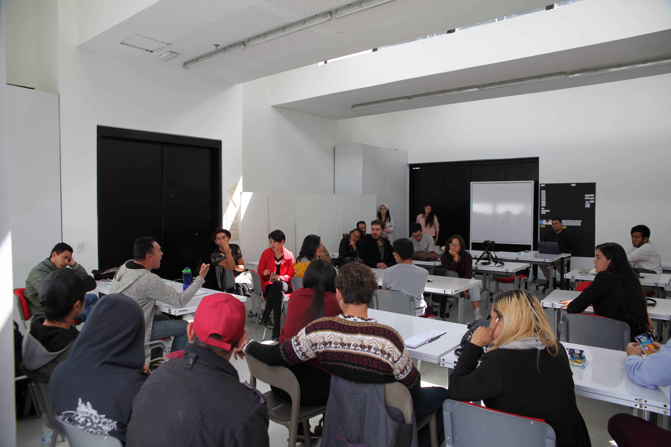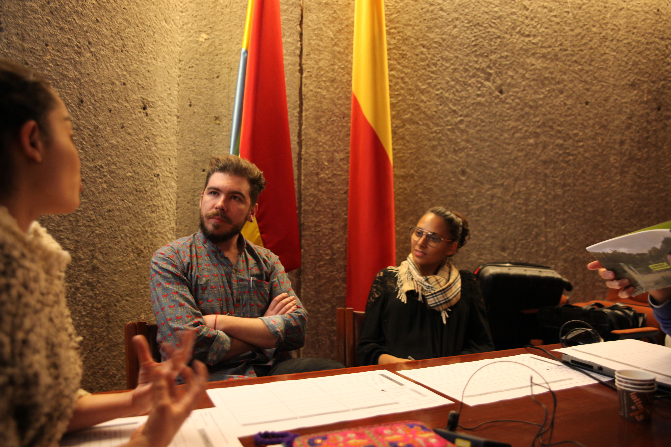Dome
“Science and technology are conducted with mathematics that is non-conceptual and the 99 percent of humanity do not understand science or technology because they do not understand the mathematics, which it uses. I find then that society thinks of technology as something new and threatening and only connected with weapons and big business. The universe itself is nothing but the most beautiful technology.” – Buckminster Fuller
Several of the architectural courses that Professor Brakke has taught have questioned the predominance of the cube and have explored the basic geometry of the tetrahedron. The work of figures such as Buckminster Fuller and Frei Otto has sparked dialogues that are carried out in parallel with making. These inquiries have involved multi-scalar permutations and construction. Each has been completed with a different agenda linked with the course objectives. The undergraduate courses have developed domes with wood, PVC and plastic sheets. Some have been built to examine joinery; others have been taped up and inflated. In a graduate seminar, students used the base form of the dome and found materials to create an emergency shelter that could harness wind and harvest water. Each investigation has provoked more questions than answers and thus the exploration will continue.
Alto Fucha
Moravia
UVA Medellin
Casa de Lluvia
Project Description
Casa de la Lluvia de Ideas is a community space in the peripheral barrio La Cecilia in Bogota. It embodies the struggle for territory and dignified permanence of the communities of the higher basin of the Fucha River. The local community of La Cecila and the Colectivo Arquitectura Expandida worked together in the process of autoconstrucción of the space in guadua and polycarbonate.
The construction occurred during the IV Encuentro de Arquitectura Expandida in 2012; since then, the house has served as a community center and library under a scheme of self-governance. The process and the building are symbols for the right to the city in the context of this urban border. New Colectivos have joined efforts with Arquitectura Expandida and the local community for the maintenance of the house. They also embrace collective research projects around the notion of risk management from the community’s perspective as a challenge to institutional resettlement policies.
El Bosque De La Esperanza
ILIAD Lab Research Team: A. Brakke, S. Ferroni, F. Flores
Basic Data
- Date of Construction: 2011
- Date of last maintenance: 2014
- Location: Altos de Cazuca, Bogota
- Actors involved: Pies Descalzos Foundation, Shakira, Giancarlo Mazzanti
- Architect: El Equipo Mazzanti
- Plot ownership: Public land ownership
- Site visit objective: Define project’s impact on the local community
- Project objective: Provide the local community with sheltered soccer and basketball court
Location
Located on the northwest facing side of a slope the principal route of access to the project is on a major road for the neighborhood it sits in. Immediately uphill from the Mazzanti intervention sits a park in front of the Collegio Gabriel Garcia Marquez.
Calle 48, the road, connects the Transmillenio to the highest part of the neighborhood In close proximity sits a Police station, a school, and a church. Buses and trucks are frequent on Calle 48 and define the streetscape. From Uphill there is pedestrian access to the soccer court and the park.
Infrastructure
The neighborhood has quality access to electricity provided by the electrical provider. The park has free access to Wi-Fi located in front of the Collegio. There is free access to public drinkable water all day in the houses around the park. While the nearby Collegio was present prior to the intervention following the construction of the canopy a new Collegio was created uphill still donated by Shakira’s foundation.
Community
The community of the neighborhood is quite diverse and contains foreigners. According to a local who has lived in front of the park for 30 years the community is quite strong. According to her, the area of the park is quite safe even to walk at night while uphill it becomes more dangerous. The community has a Salon Communal that is located uphill from the project.
Organizers
Pies Descalzos Foundation is a Bogota-based foundation that builds public spaces and civic buildings in low-income communities. They specialize in increasing the level of education throughout Colombia. They raise funds from both privates and public actors. In the case of the El Bosque de la Esperanza most funds were devoted by Shakira. The architect of the project, Giancarlo Mazzanti is well known for a community-based social project which aims to increase the quality of life in Colombia’s slums and rural areas.
Plot ownership
The plot of land on which the intervention sits is publicly owned by the government which funded the pre-existing soccer court.
Objective of project
The aim of the addition of the canopy was to provide the community with a sheltered space for both sports and didactic activities, trying to develop community life in a neighborhood known for its lack of public space and of social infrastructure. The modularity of the canopy allows it to adapt to different site conditions. ( adapted from the architect’s website) The structure has become somewhat of a landmark not because of the architectural intervention per se but because it was donated by Shakira. this has changed his identification from Parque de la Esperanza to Parque de Shakira.
Project comments
The major danger for the users of the structure is the lack of a fence around the court which forces the children, most common users, to follow the ball into the street putting themselves in the danger with the traffic. In order to hold up the modular roof of the structure, tilted columns, resembling a cluster of bamboo in a forest, are positioned along the long side of the sports court forcing a complex geometry on the perimeter which complicated the addition of fencing towards the road. A frame construction in metal along the edges of the module creates the hexadecimal module which then is repeated in order to achieve the volume of the canopy. At first glance, the modules themselves represent the primary structure of the project while form above beams is apparent connecting the tilted columns and holding up the roof. Waterproofing is achieved by covering the top part of the modules with transparent corrugated plastic roofing sheets. The outer faces of the modules are clad in a green net, which was then broken into by a community of pigeons who now live in the structure. Maintenance of the canopy is required every few years to clean it from the bird’s biological waste and feathers. The bird’s waste also represents a health hazard for the health of the users.
The presence of the pigeons and their waste creates a sense of fear, while unnecessary, in the mind of the interviewed local who is afraid the structure will down from the weight of the biologic waste. Ultimately, the presence of the canopy, the latest addition to this public space only provides for a sheltered space for kids to play and for the community to meet while not influencing its community in any way.
According to the interviewed local, the canopy per se has not improved the neighborhood if not in instilling a sense of pride within the community to have a Shakira financed project.
Atrium Talks No. 1 – Architectural Practice as Activism
Professors Aneesha Dharwadker and Aaron Brakke met for an informal discussion about practices of architecture and teaching at the intersection with activism.
What does activism look like from the perspective of Architecture and Design? Aneesha Dharwadker and Aaron Brakke drew from their own experiences in design practice and research to provide a perspective into what design can do to address problems of social justice. For Aneesha, framing apparently intractable problems as design problems that have a spatial dimension might open new avenues for change. Using speculative design to envision an intervention that would allow prisoners access to books in Chicago is an example of this. She also discussed her recent studio called “Landscapes of Dependence” which addressed spatial aspects of the opioids epidemic. Aaron shared some of the complexities of designing for social justice, widening the spotlight to look at how people’s voices are represented in the process of design. He discussed co-creation projects in urban and rural areas in Colombia, stressing the role of people and nature and their interactions with the built environment. He also provided a context to situate the practice of Architecture in a world where the global and the local are always intertwined. He stressed the role of architecture and design in addressing issues like migration form a social justice perspective.
The talk invited students and faculty to continue these conversations within and outside the Atrium Talk Series. The discussion was hosted by the Lectures & Exhibitions Committee.
Community Architecture Exhibit in Bogota
The exhibit was displayed from October 24th to November 6th in the Bogota headquarters of the Colombian Architect’s Society (SCA).
We worked together with architecture collectives and partner institutions in order to create this exhibit that showcases co-creation projects that transformed the built environment with communities that are traditionally undeserved in the city.
From parks to community gardens, the projects speak to the power of collaboration and participatory-action in community settings. Neglected communities and their architectural partners craft new ways of working together to re-imagine a city that takes care of those who need it. This exhibition was an effort to make their efforts visible and to create new partnerships.
First Colloquium on Community Architecture in Colombia
On October 25th and 26th, architecture students, architects and community members came together in Bogota to share experiences and learn from the projects they had co-created in order to transform the built environment in cities of the global south.
The architecture collectives and the community members that attended this colloquium have collaborated in the design and development of architectural projects with undeserved communities in cities of Colombia, India and Venezuela. This event was a forum for them to share their experiences and to reflect collectively on the methods, implications and impact of their work.
The colloquium was organized by Urbz Colombia, C-Innova, the Universidad Jorge Tadeo Lozano and Iliad Lab at the University of Illinois, with the sypport of the Colombian Architect Society (SCA) and the Universidad Piloto de Colombia.
The event took place in the SCA local headquarters in Bogota and in the Universidad Jorge Tadeo Lozano, featuring international and national guests.
Pedro Reynolds Cuellar – Massachussets Institute of technology (MIT)Ana López Ortego – Arquitectura Expandida, Laura Sanabria – Observaorio Urbano de la Universidad de La Salle, Miguel Zambrano – Proyecto Escape en Altos de Cazucá, Hector Álvarez – Mesa – Cerros Orientales, Experiencia de Eco-barrios en Bogotá, Sebastián Trujillo – Chaal Chaal Agency, Walter López Borbón – Proyeccion Social de la Universidad Piloto de Colombia, Iván Murcia Sánchez – Huertopía, Carlos Medellín – Fundación H-orizontal del Equipo Mazzanti, Aaron Brakke – ILIAD Lab, Luca Bullaro – Transepto, Universidad Nacional de Medellín, Iván Mauricio Eraso – Proyecto Eco-Habitat, Universidad Piloto de Colombia, Janet Castañeda Campos – Comunidades en Movimiento, Bosa, Andres Sanchez – URBZ Colombia, Daniela Romero – Fase Medusa, Belkis Campos – URBZ, Experiencia Petare en Venezuela, Alejandra Villamil – C-innova, Esteban Solarte – Universidad Jorge Tadeo Lozano


