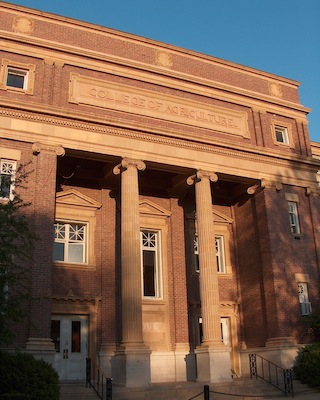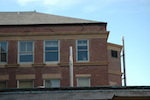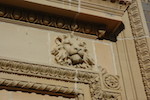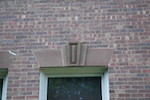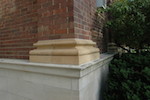2 Million Bricks!
Millions of bricks make up the original structure of Davenport Hall. This (the Quad section) has “a strictly symmetrical plan of almost classical proportions and a strong horizontal emphasis, with slender Ionic columns framing the recessed entranceway.” Later additions have created essentially four separate buildings, connected by hallways.
The building uses the signature limestone common around campus as a foundation stone. Most of the structure, however, consists of manufactured materials.
All sections are constructed of bricks and decorated with terra cotta. Both bricks and terracotta are made from mixtures of sand, clay, or lime, plus water; the material is kneaded together, shaped or molded, then fired in a kiln to dry and harden it.
Common clays and shales found in Illinois are the main components of terra cotta and bricks. These same raw materials may also used to manufacture drain tiles, flue linings, flower pots, and structural tile.
The series of images below illustrates both natural and synthetic materials used to construct Davenport Hall:
- Like others on the Main Quad and elsewhere, this building boasts a roof of natural slate.
- Much of the decorative trim consists on molded terracotta tiles, intricately shaped and then mortared into place as bricks are.
- The walls are made of bricks, from clay that was probably manufactured in Illinois, using raw materials from this state.
- At the base of the building lies a foundation of fine-grained, non-fossiliferous limestone.
Further details about brick and terracotta
Sources
- Weller, 1968, 100 Years of Campus Architecture at the University of Illinois
- Ipe & Bhagwat, 2003, Illinois Mineral Industry 1996-1998
- UIHistories Image IDs 16886, 15120, 15124, 15164, and 15155
Image selection and text by Eileen A. Herrstrom 2014


