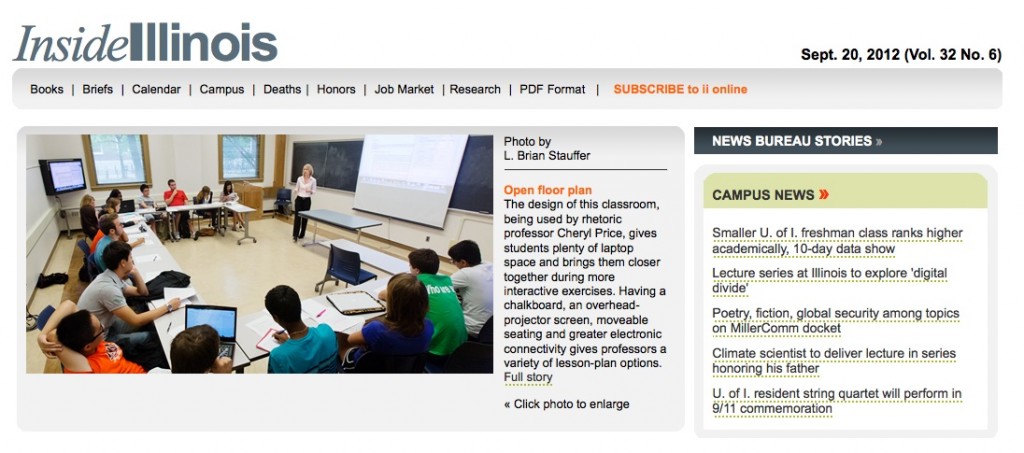
Students collaborating in the Digital Computer Lab building on the University of Illinois at Urbana-Champaign campus.
A quick post today because this scene caught my eye as I was coming back into the building after lunch. I have a habit of looking down to the lower level of DCL where we have several tables and chairs in an open workspace. One of the tables is an interactive media table meant to attract students for collaborating using a large monitor and multiple laptop plugs to share the display. In the last year I have never caught any student or group of students sitting at that media table with the display on or a laptop attached to the table connectors. However, I quite frequently see students sitting at the other old, plastic tables (and on other non-furniture items) working together. Today, though, was by far the largest group I’ve seen. I had to snap a photo.
In this photo I see lots of paper and pens, 2 laptops, 3 students actively using mobile devices, and 3 other mobile devices idle on the table. I am most blown away by the amount of paper I see, and all the backpacks. That’s how collaboration is happening around here today.


























