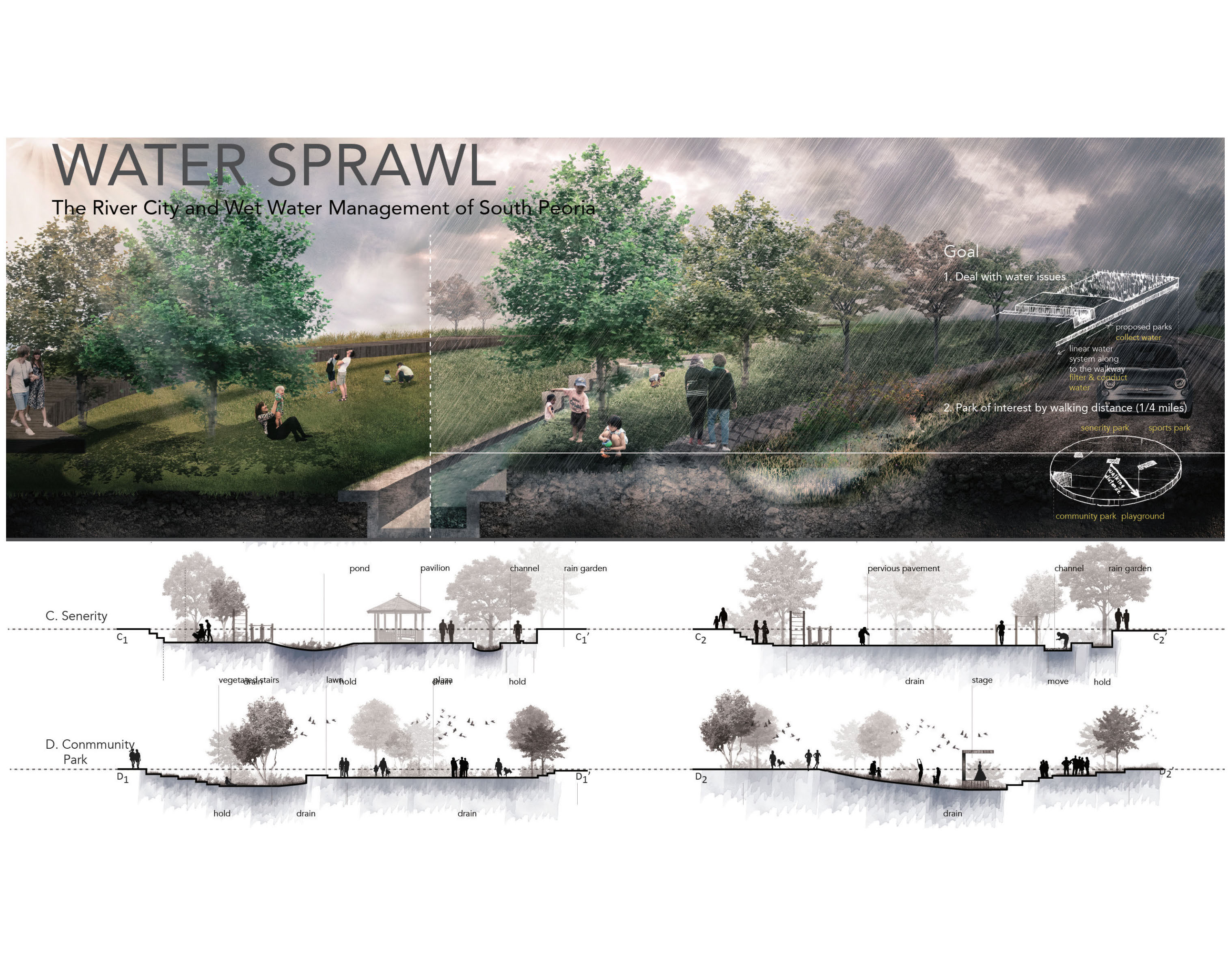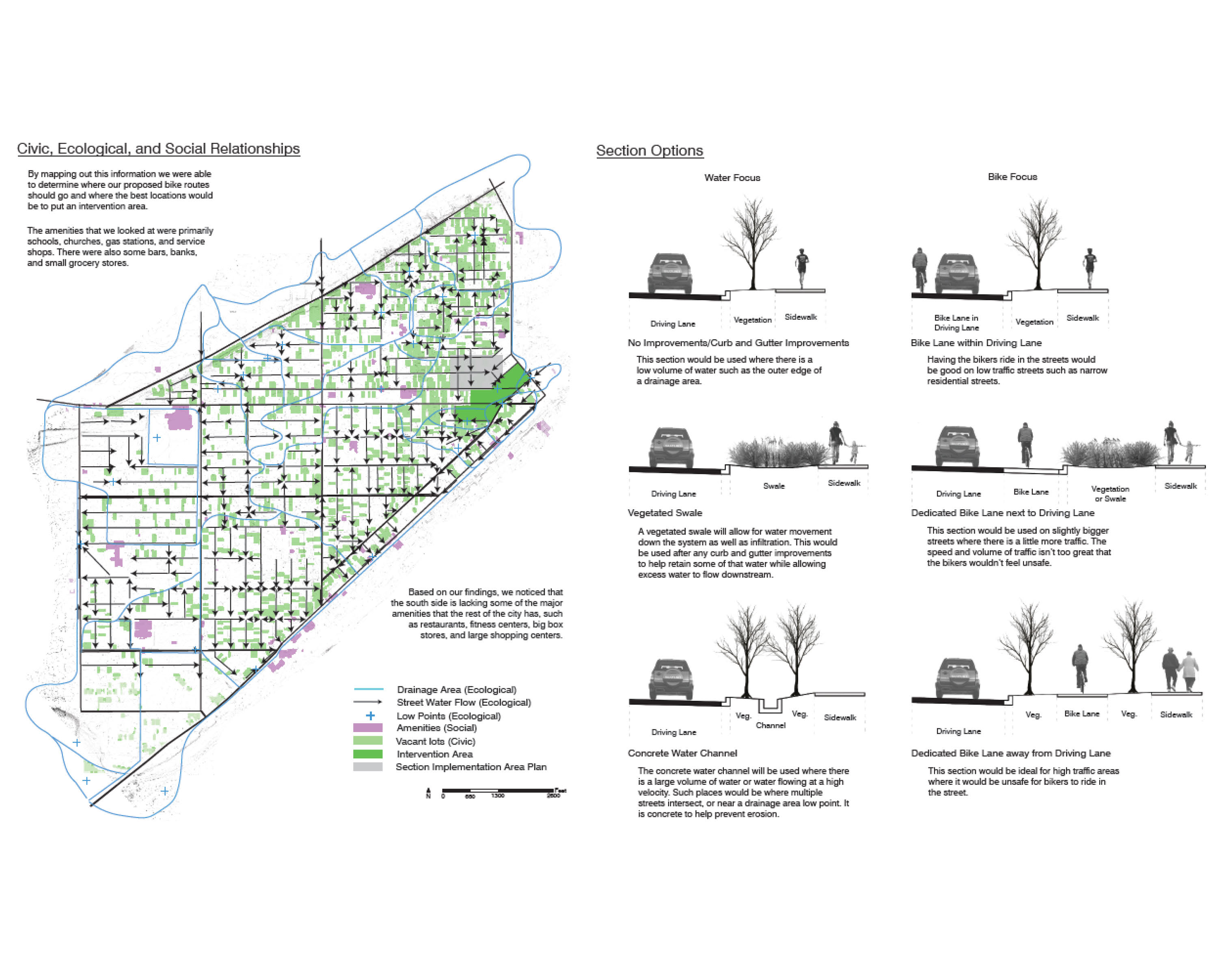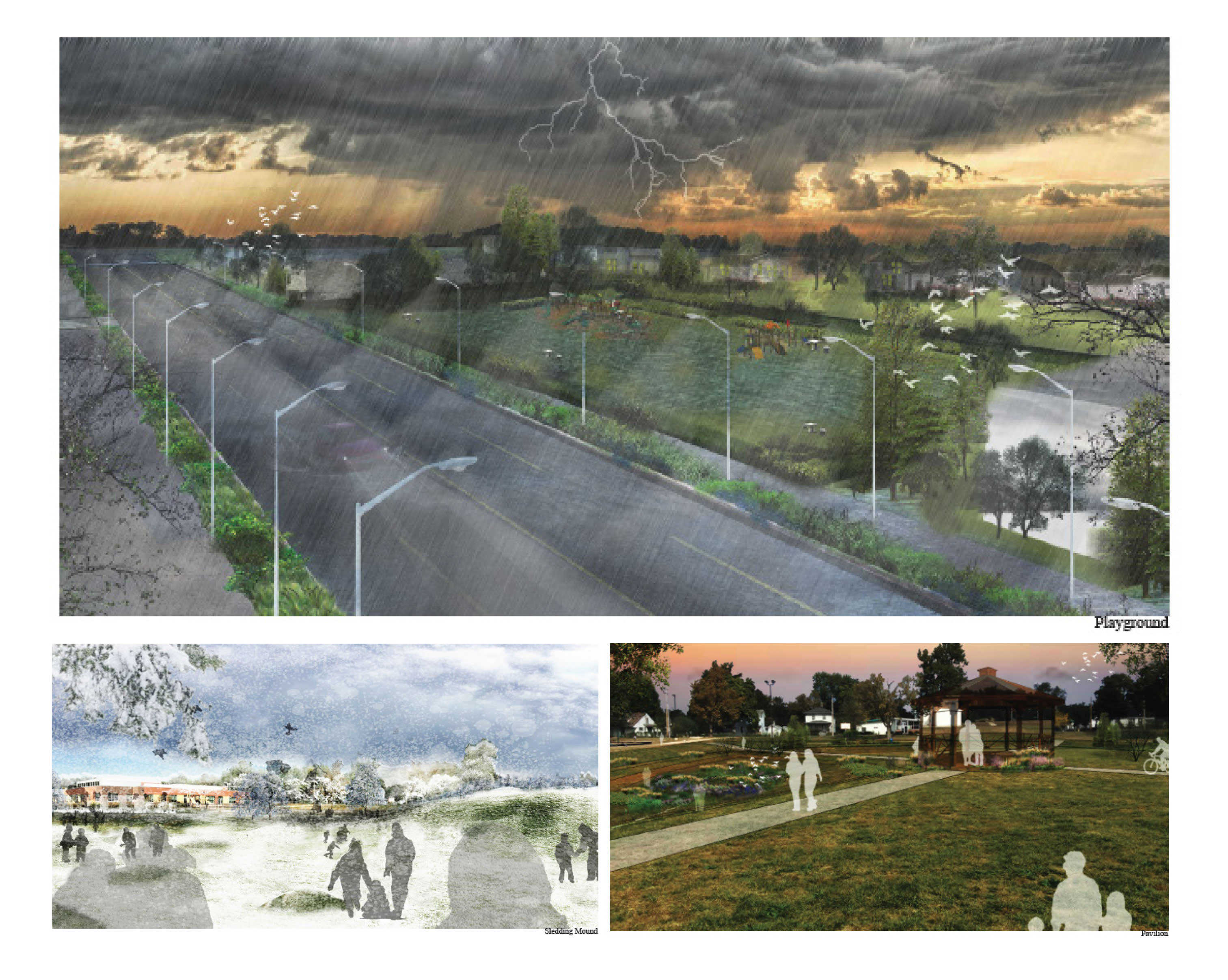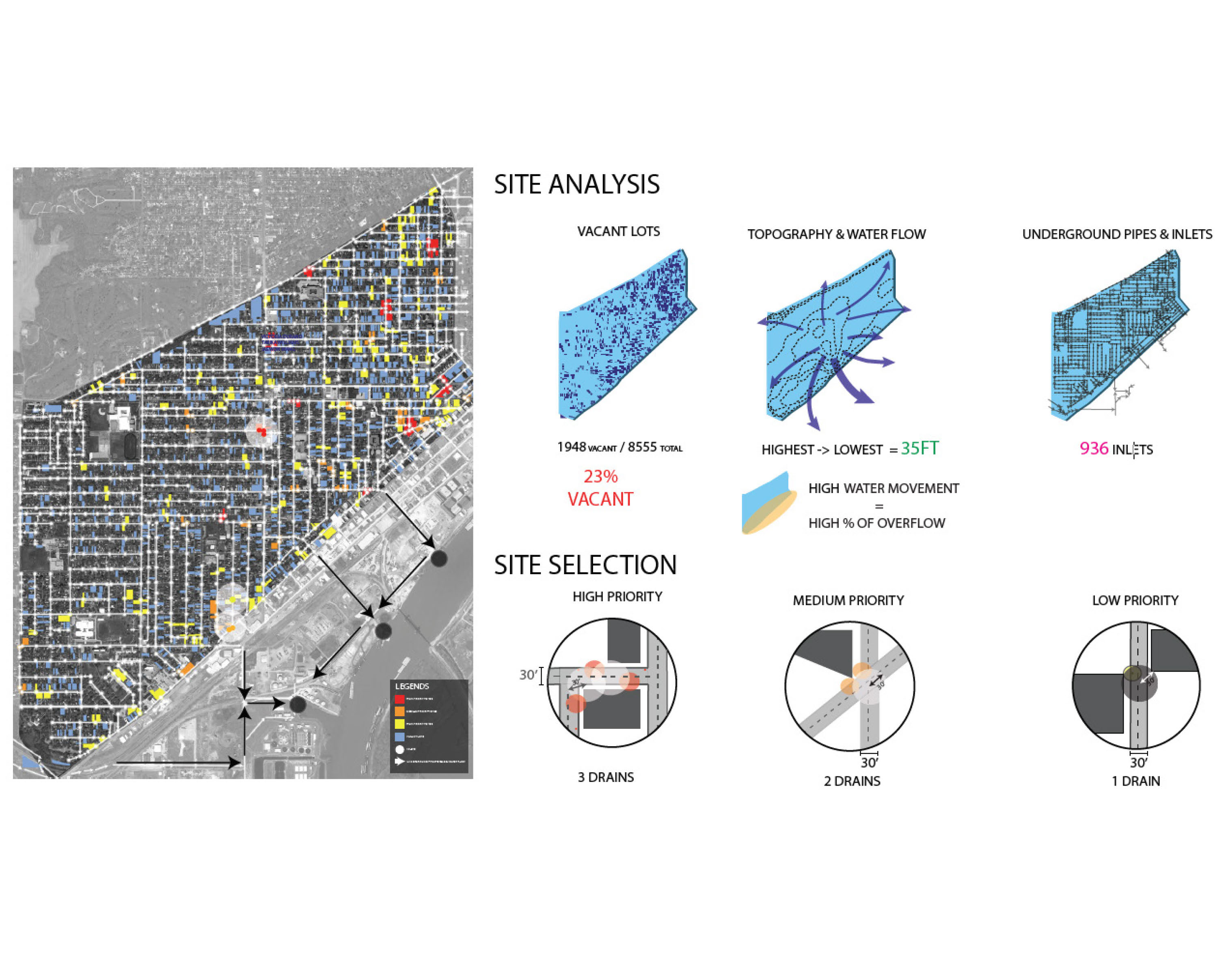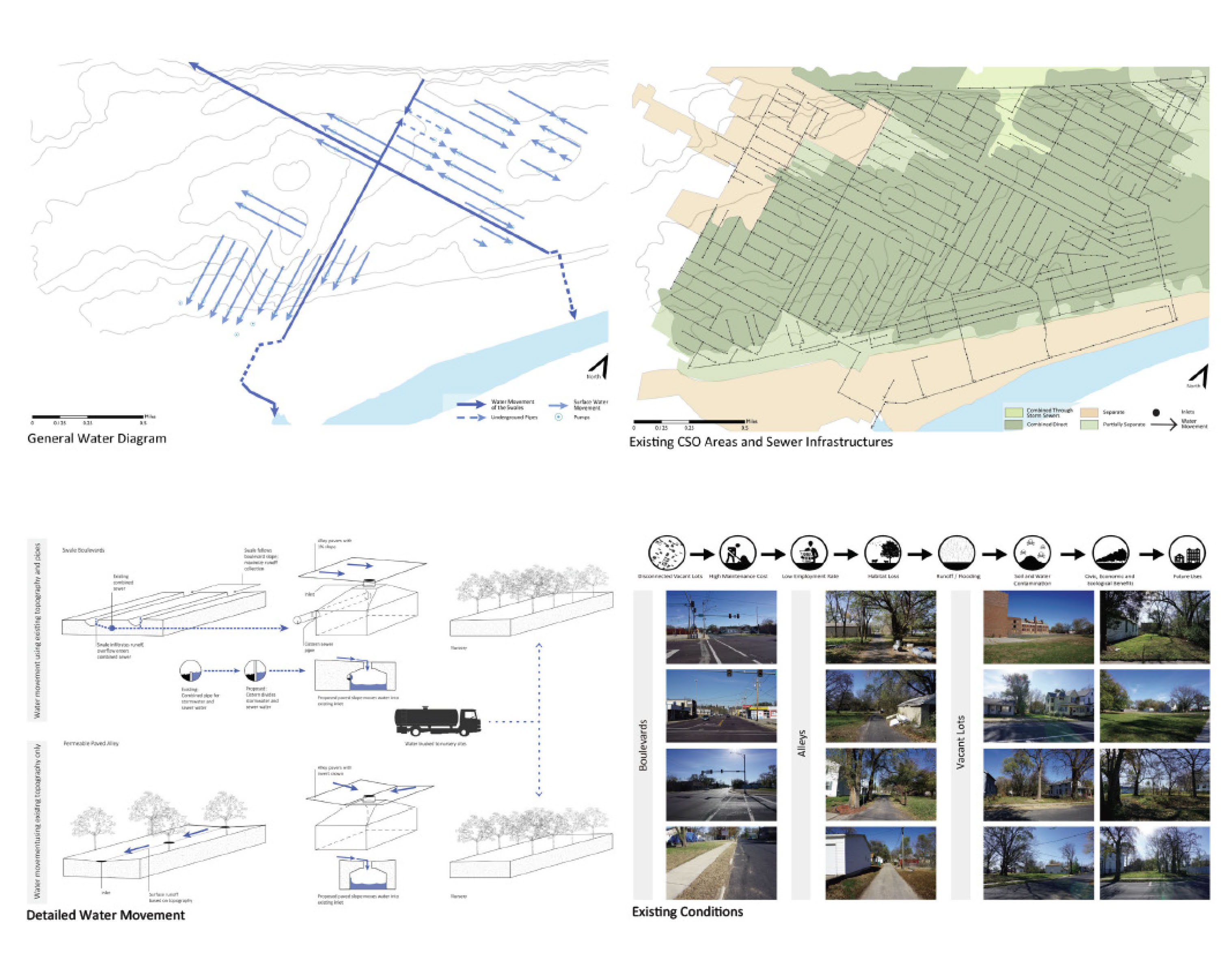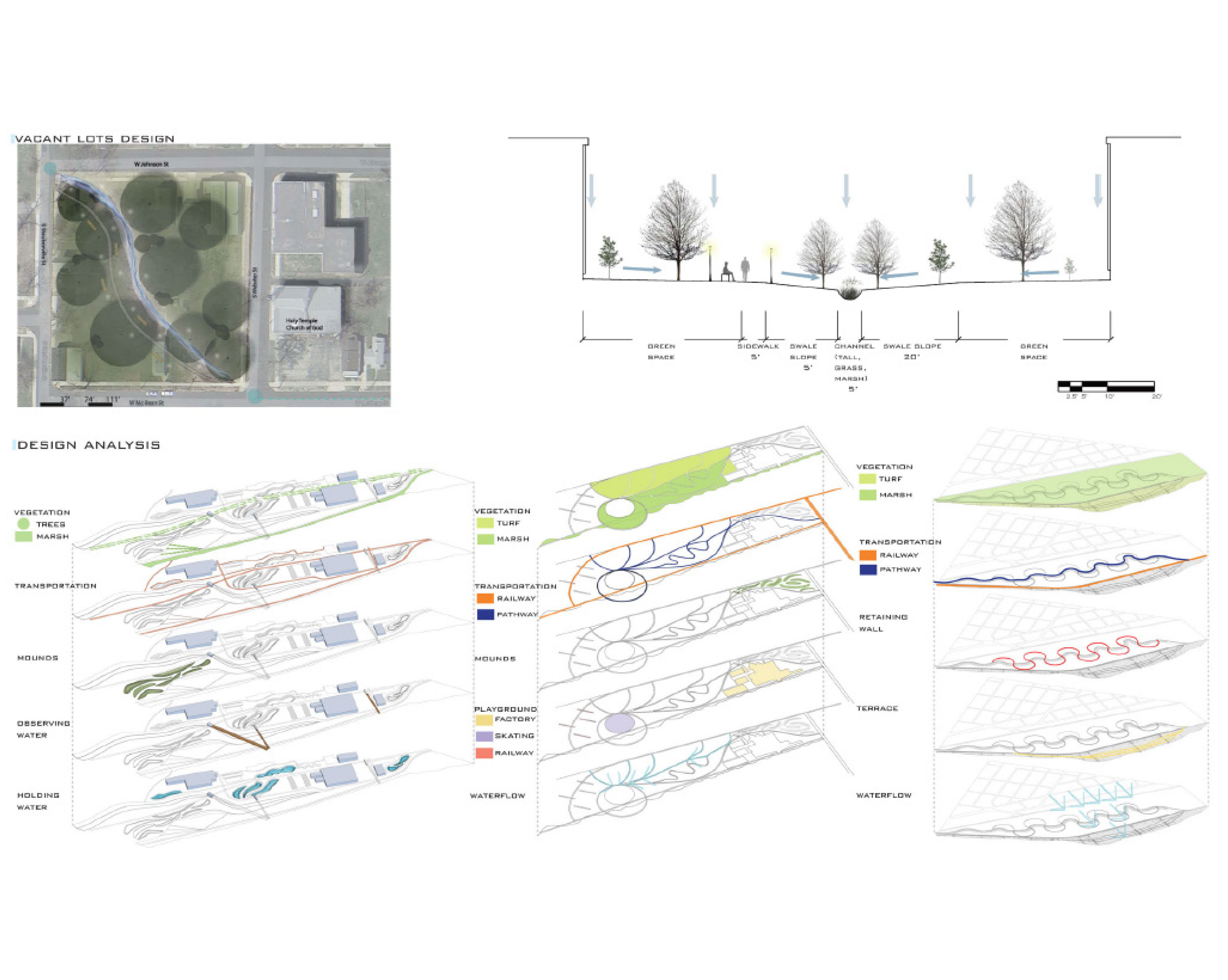Addressing the Devastation of Combined Storm & Sanitary Sewer Overflows
LA 335: The River City and Wet Weather Management – Fall 2015
Course Instructor: Danika Cooper, Designer in Residence
Drawing from several examples of storm water management around North America and the world at a variety of scales, this studio explored the potential for broader, longer term, and more comprehensive approaches to the landscape of Peoria.
The first sewers built in Peoria during the early 19th century were designed to move rainwater and snowmelt. Later, when indoor plumbing became common practice, wastewater sewers were
connected to the original storm-only sewers. These pipes discharged both storm water and sewage to the region’s freshwater supply. By the 1930’s, combined sewers were connected to the Greater Peoria Sanitary District treatment plant and regulator dams were installed to prevent sewage from backing up when the system was overwhelmed. It was during this time that newer neighborhoods began installing separate wastewater and storm water pipes.
Using a landscape approach that fully integrates the urban with the regional infrastructure, a team of twenty-one undergraduate students proposed a series of design strategies that envisioned the future of water systems, in Peoria, in relation to current urbanization and regional demands.
The River City and Wet Weather Management -Studio’s Portfolio

