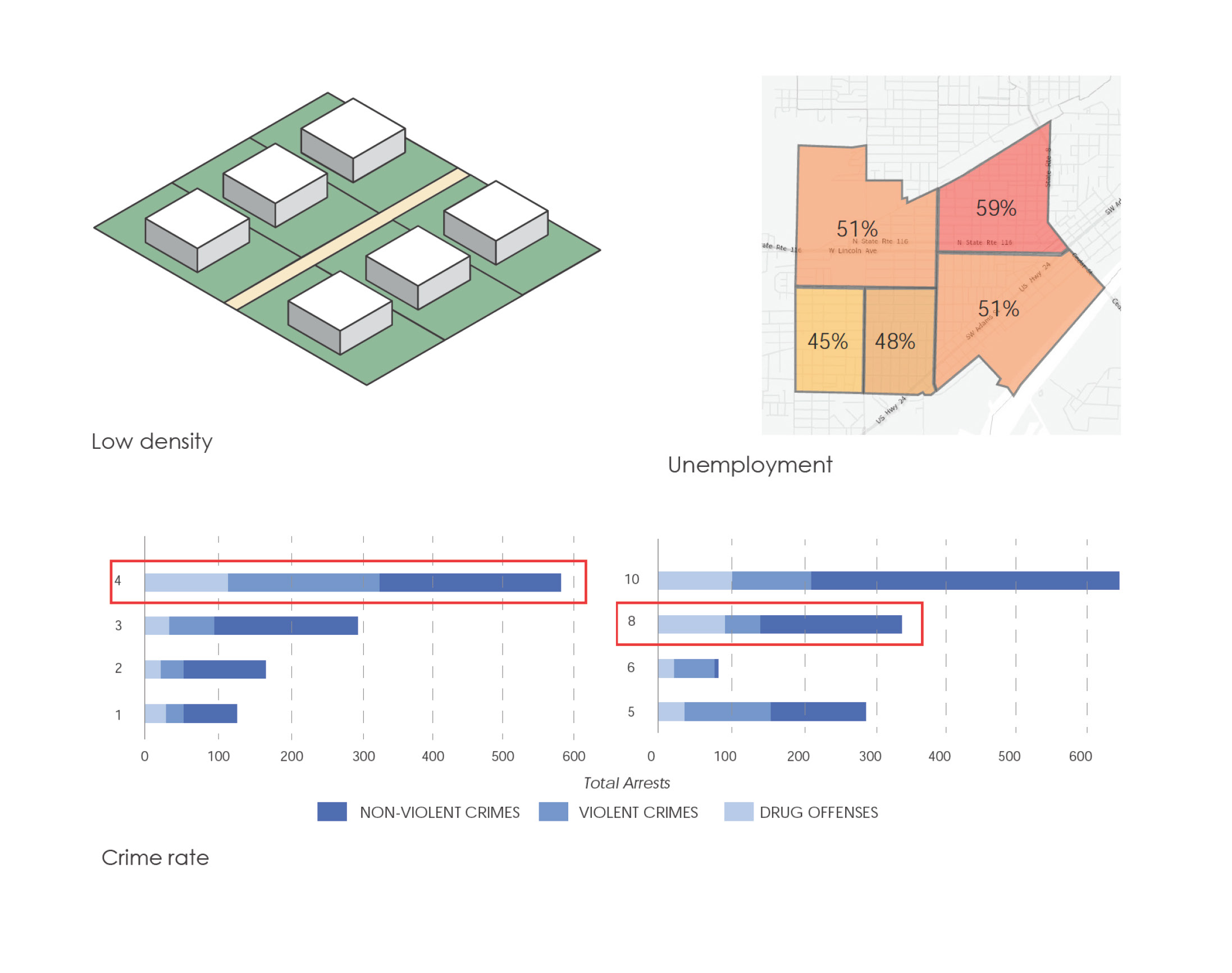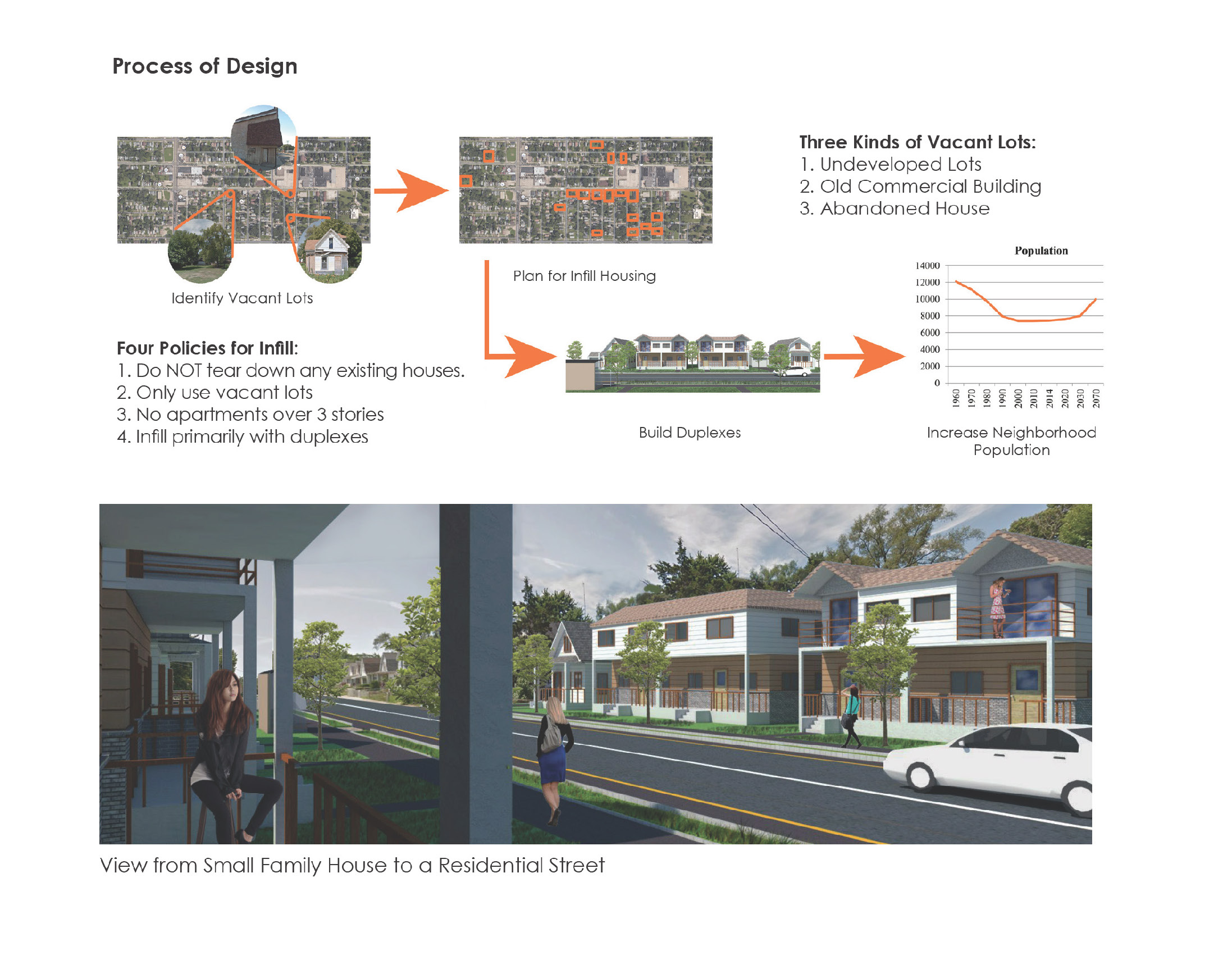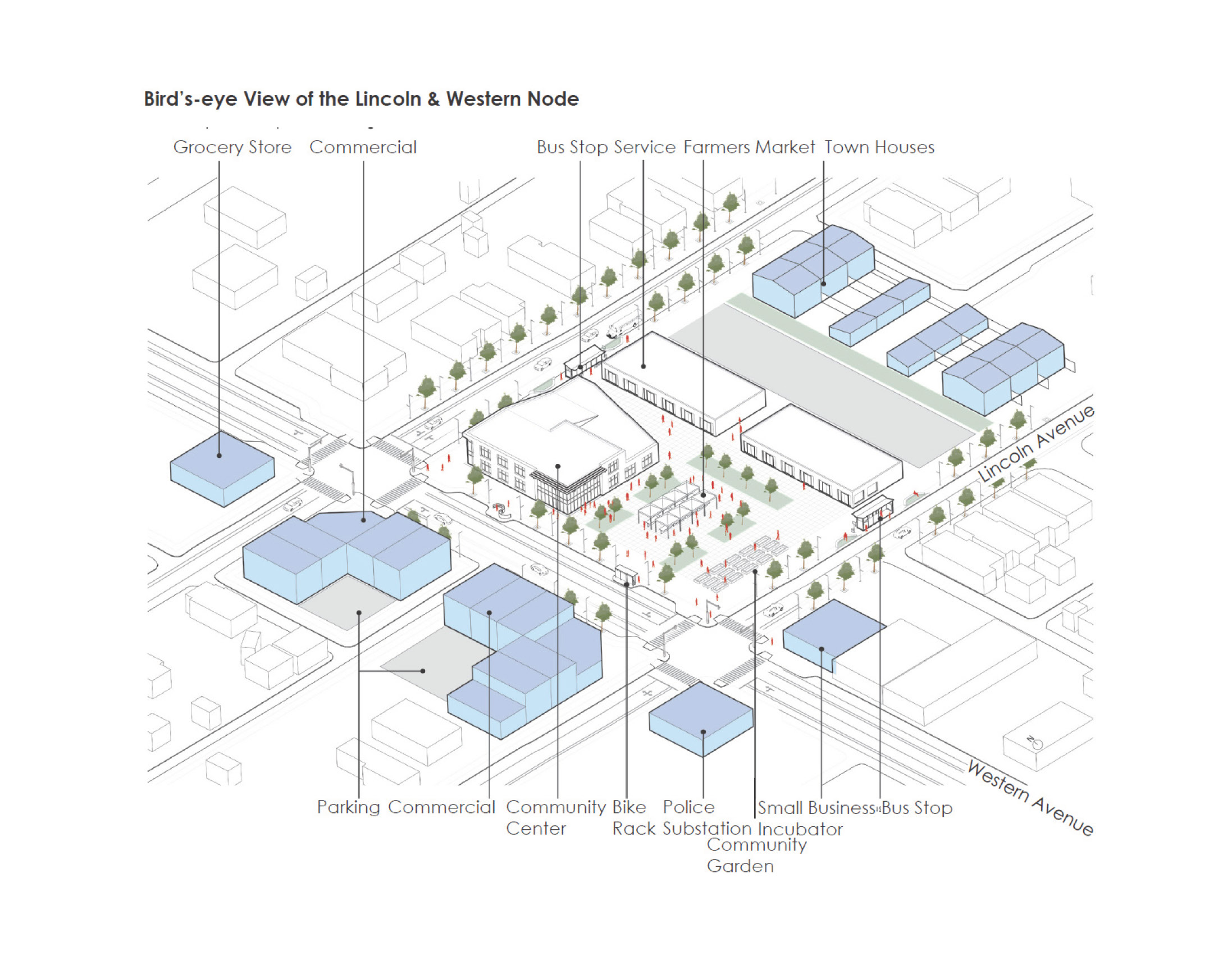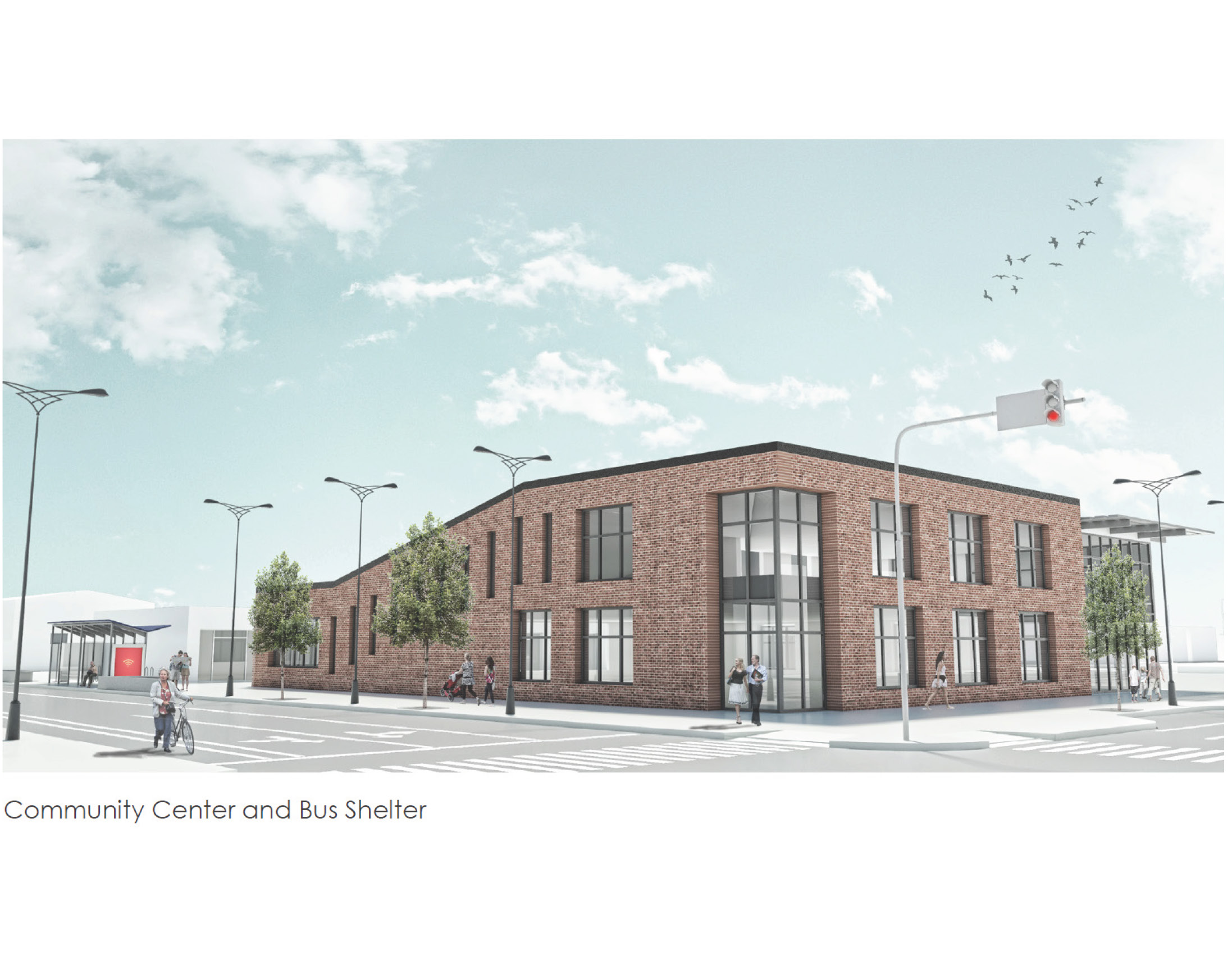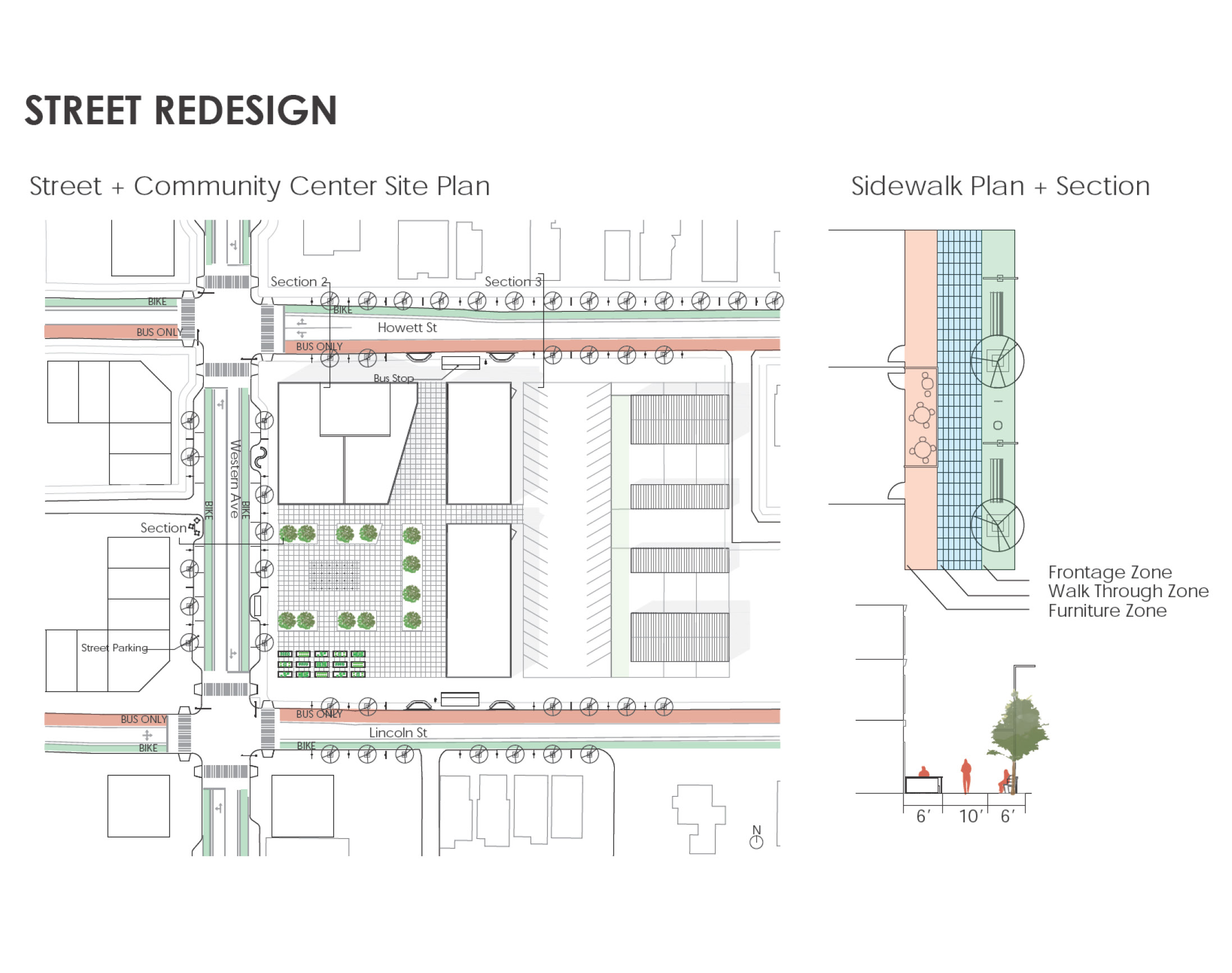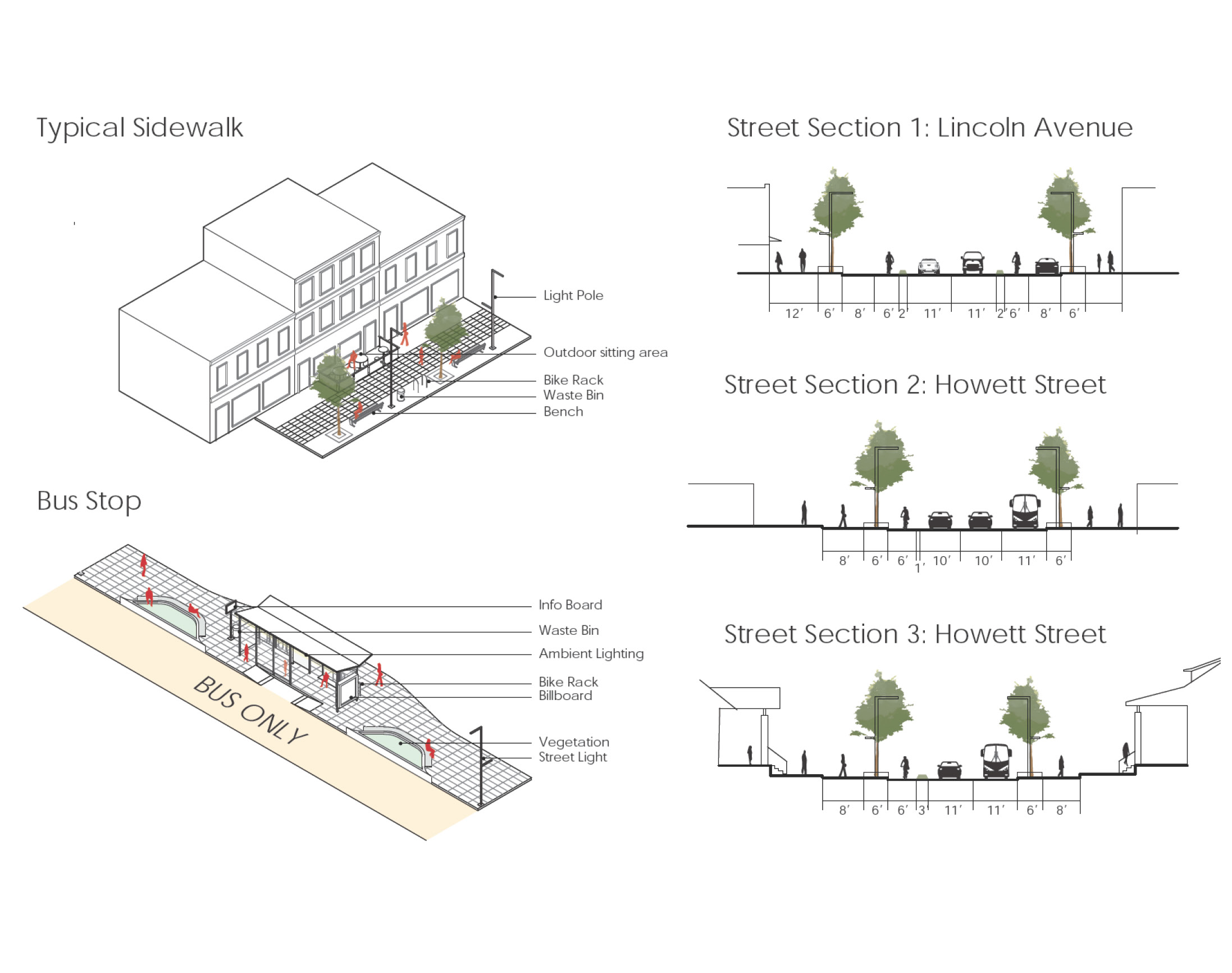ARCH 572: Realizing a Healthy “Heart of Peoria” – Spring 2016
Students: Guangjie Jin, Guillem Ramon Pernau, Xiaoyu Wu
RECONNECTING THE SOUTH SIDE
Making a healthier, safer and more active neighborhood
The project started by conducting research on the concerns facing the South Side of Peoria, and strategies to start solving them. The three main concerns that will be addressed though this proposal are shown graphically through the accompanying images.
The first problem is the low-density housing in the neighborhood. Having a small neighborhood population generates some unique problems. For example, local businesses like grocery stores, are harder to patronize. Low-density housing also increases car dependency, and these two issues combined create what is known as a food desert (an area with little access to healthy food options). Another challenge is the creation of social networks within the community.
The second concern is the high unemployment rate. Fifty percent of neighborhood residents are unemployed. This is exceedingly high compared with the average rate in the US (5.5%). This problem is in part caused by a lack of job opportunities inside the neighborhood and a generally low level of education among residents.
The third concern is the high crime rate in the area combined with a perception of low safety. Thus, even if there are a number of good resources in the neighborhood some of them are underused because people are afraid of walking to and from these facilities.
This proposal addresses these concerns by following the principles of Transit Oriented Development (TOD).
TOD OVERVIEW
Introducing a different design strategy to produce better results
Transit Oriented Development as a comprehensive urban planning strategy should be well considered from a relatively large regional scale to an intermediate corridor scale, then to a small neighborhood scale. Conducting neighborhood research and studying an existing report have informed a TOD that can be adopted at the South Side Neighborhood scale. TOD is defined as more compact development within easy walking distance of a transit station (typically 1/4 to 1/2 mile). TOD includes mixed use buildings, a variety of housing options, commercial space and office space. In developing a detailed architectural design, we have targeted a one block area around the transit station, which we anticipate to be the first phase of the TOD development plan. Hopefully with continued phases for improvement and gradually increasing density, more future development will follow.
Below are two proposed bus routes to facilitate the TOD and increase transit ridership from the local transit station.
NODE DEVELOPMENT
Using space to create a more unified neighborhood
The main area this project will impact is a 1/4 mile radius from the intersection of Western and Lincoln. On this site there is an active, open space with a new community center and two commercial buildings. Services here range from a bakery to a small doctor’s office. The project also proposes a street redesign with increased green space, specific bus and bike lanes, and a bus shelter designed specifically for the South Side Neighborhood. The last feature of the project is a proposal for new housing types that allow an increase of housing density without disrupting the existing urban fabric.
The public open space at the center of the area is intended to help engender community networks in the neighborhood. It will provide water features where children can play during summer, and enough open space to feature farmers markets or an ice rink in the winter. This combined with the presence of a community center and the commerce on the perimeter will activate the environment all year long.
COMMUNITY CENTER
A place to find resources and build relationships
The community center and commercial spaces are intended to attract residents to this node and provide for currently unaddressed resident needs. The community center will provide areas for youth service, adult education, meeting and performance.
HOUSING
Tapping into what the South Side has to address what it needs
The population of the South Side Neighborhood has decreased since the 1960’s. To increase the density in the neighborhood, two kinds of duplexes will be built. This program will not tear down any existing houses but will use the vacant lots, underdeveloped lots, abandoned homes, and vacant buildings. The Couple House would be for a small family, having a smaller floor area and designed for young couples and small single-parent families. It has two bedrooms and two bathrooms. The Family House is designed for a family with more than three members. It has four bedrooms and two bathrooms. This housing is designed so that people who live here will have the same amenities as people who live in single-family houses in other parts of the city.

