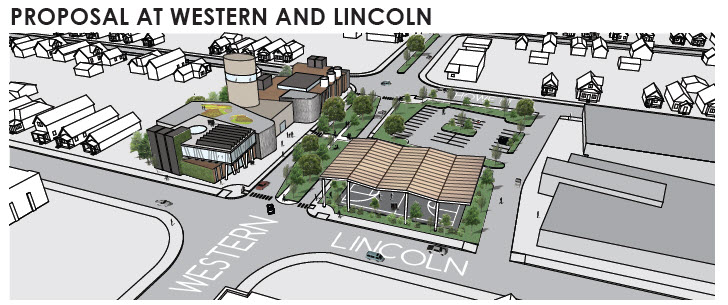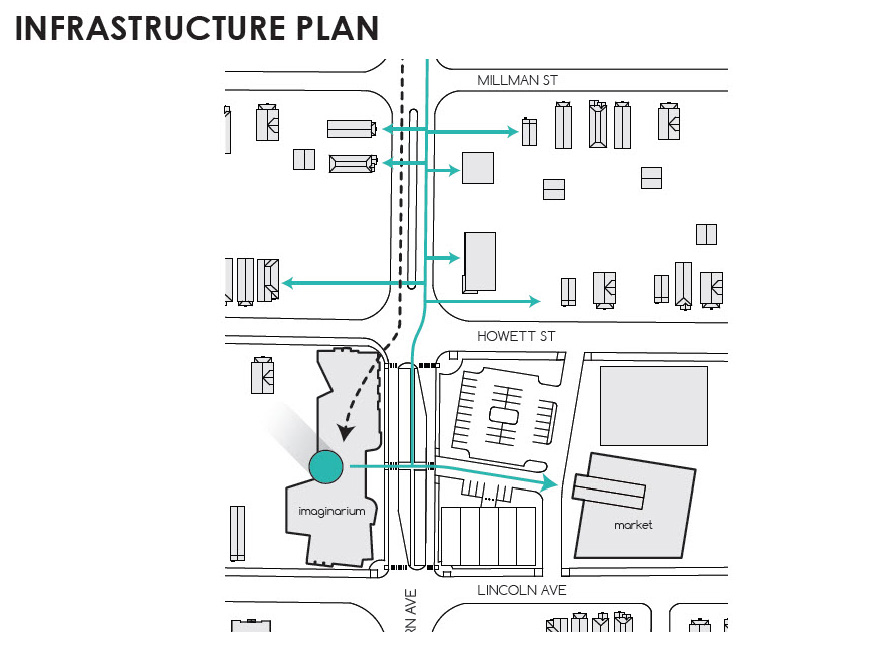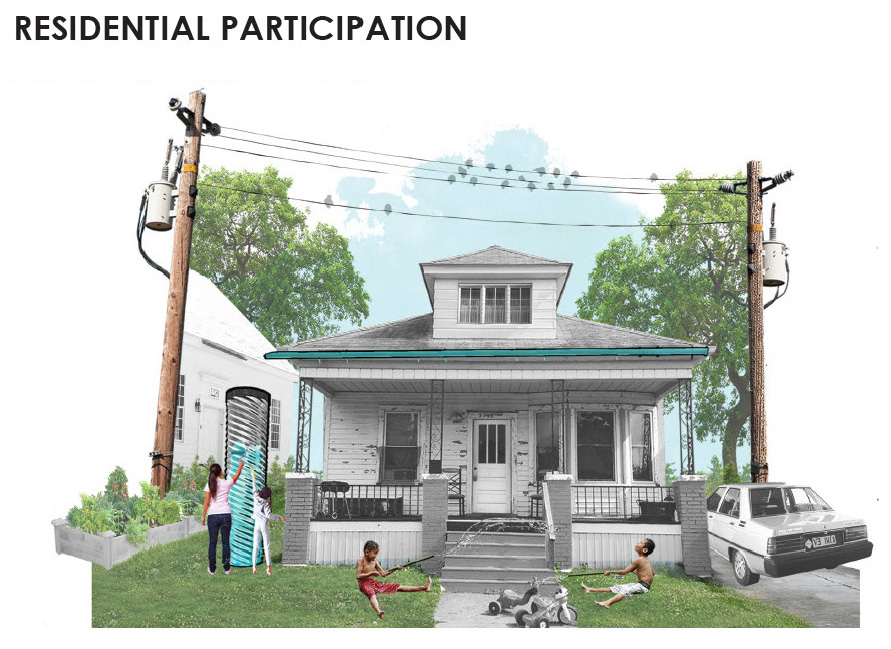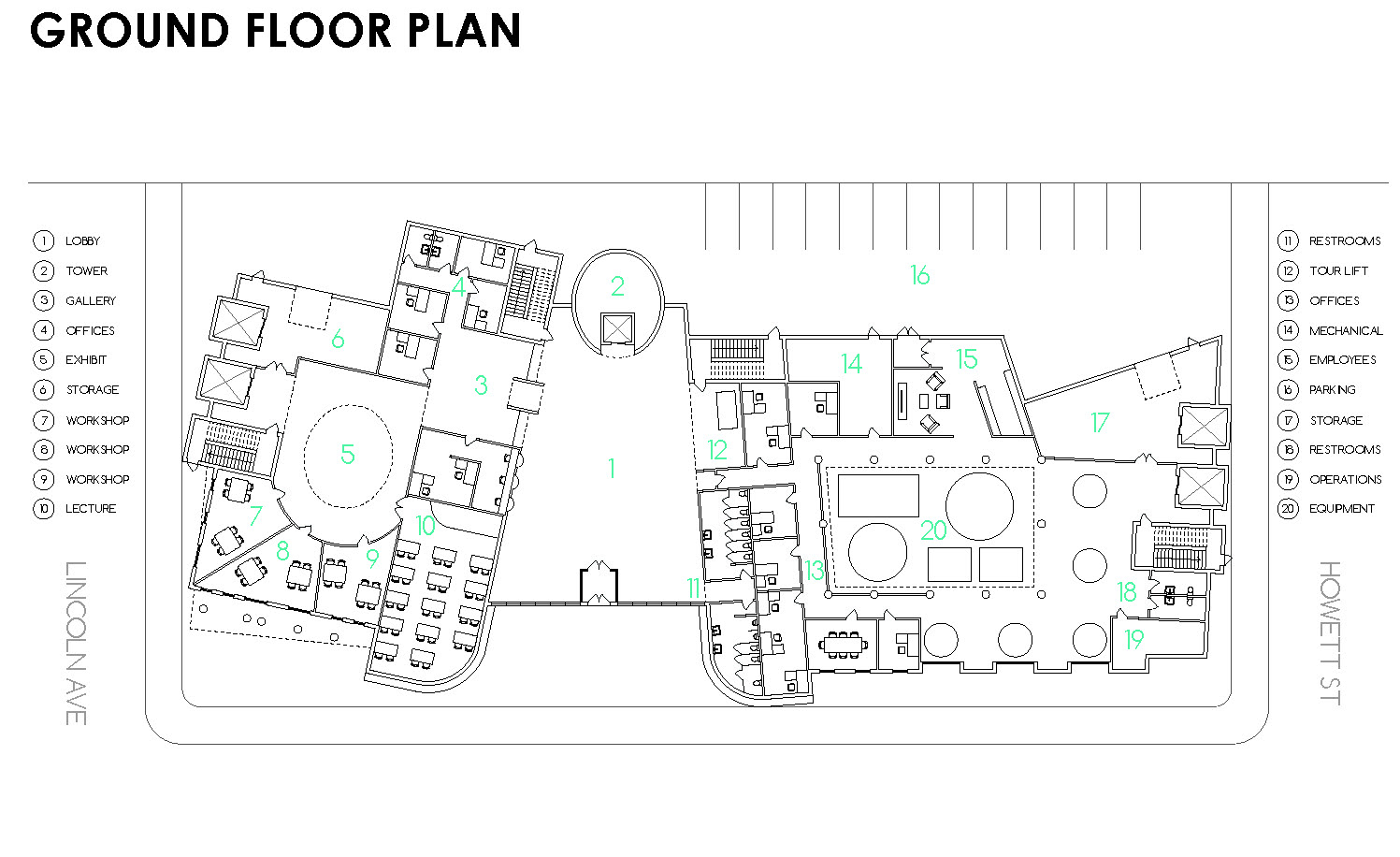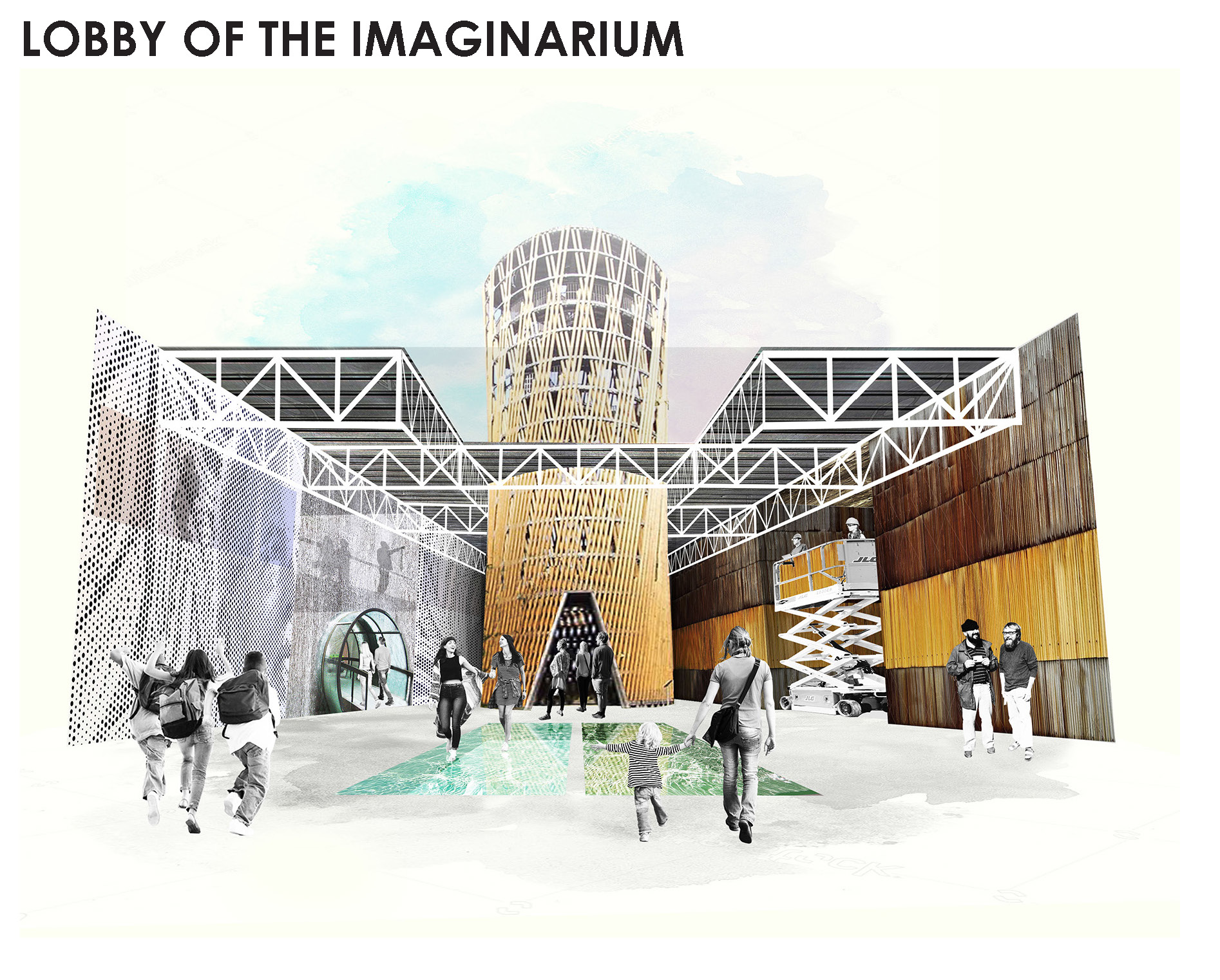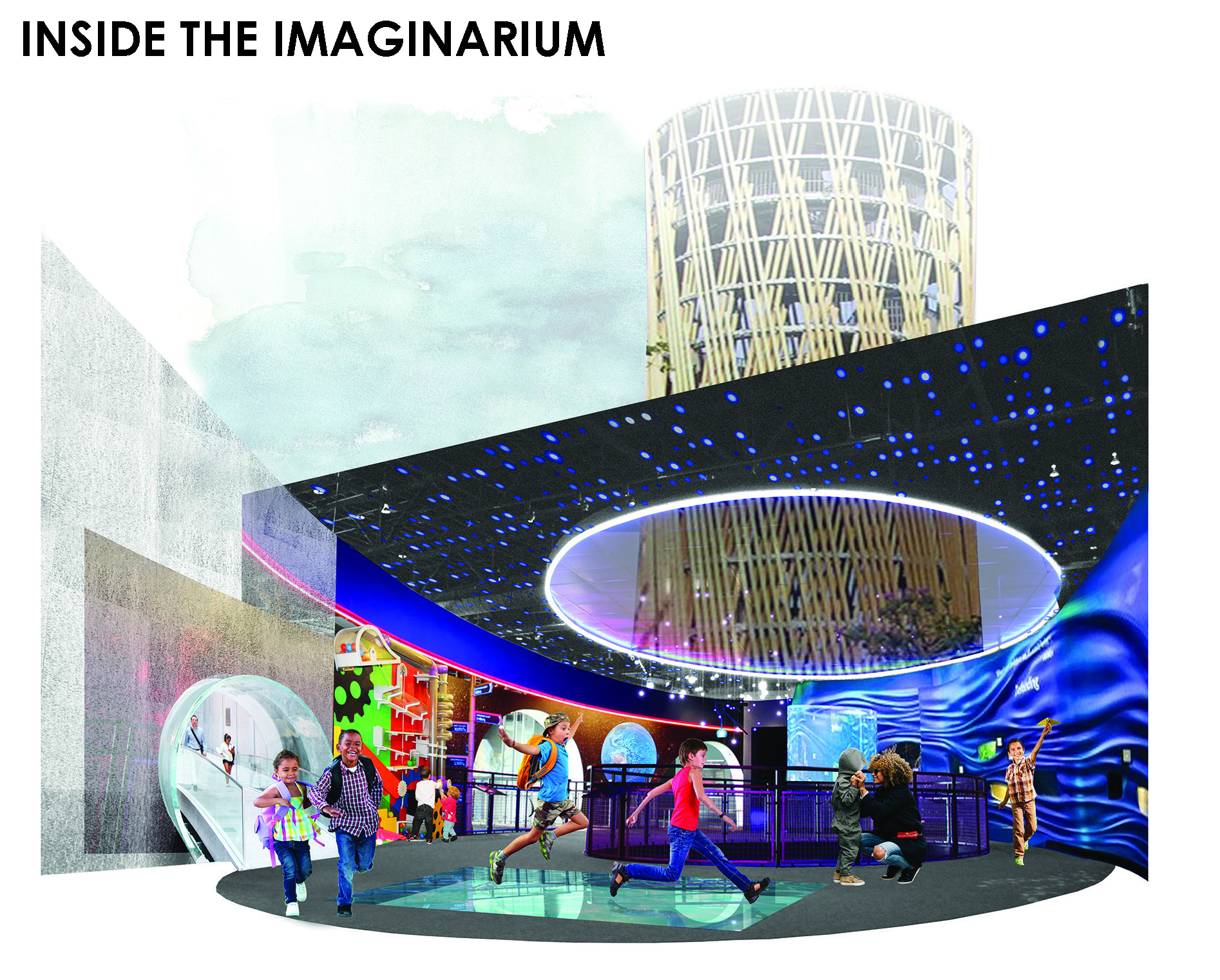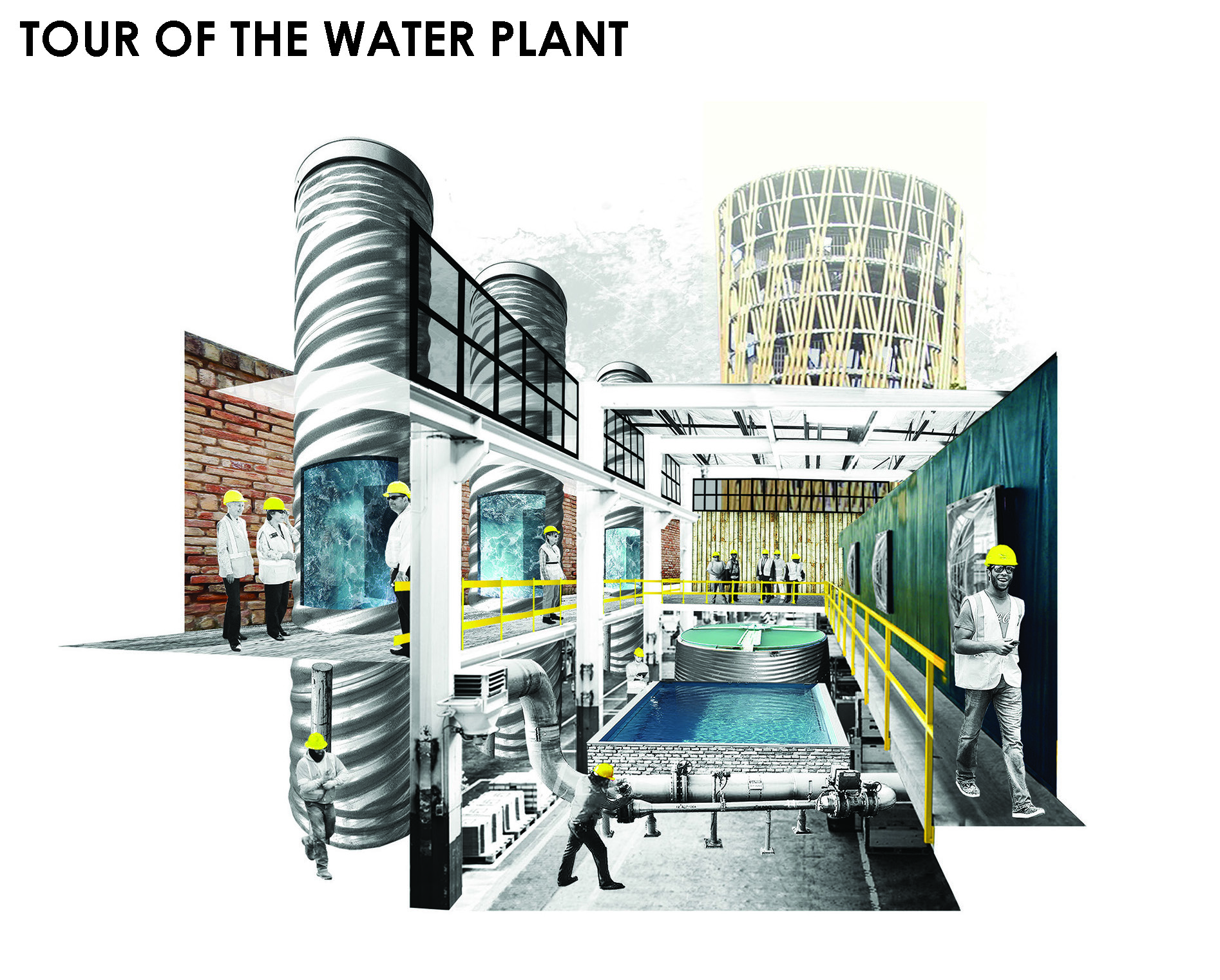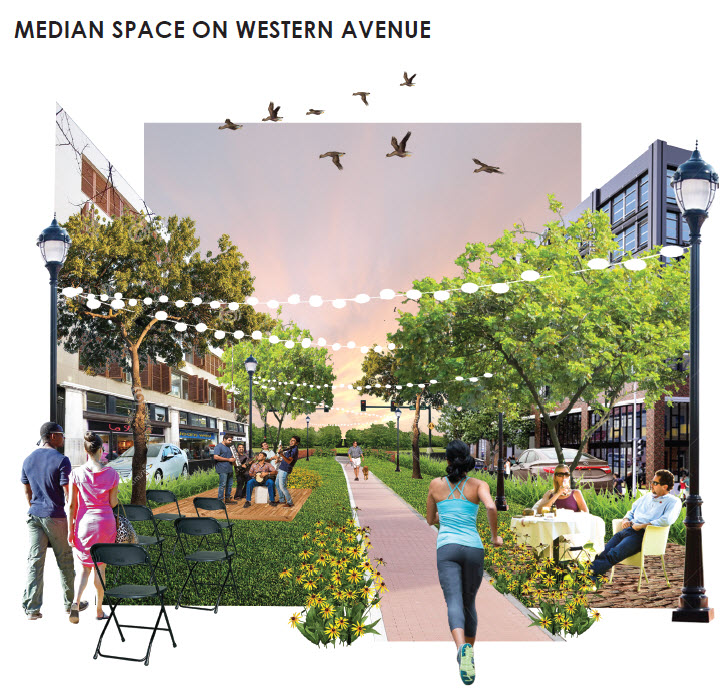ARCH 572: Realizing a Healthy “Heart of Peoria” – Spring 2016
Graduate Students: Michael Osterloo, Drew Nuding
NEW STORMWATER RECYCLING SYSTEM
Applying sustainability education through necessary infrastructure
The outdated sewer system of Peoria and the South Side Neighborhood cannot handle the current amount of rainfall it receives. When these sewers overflow, neighborhood basements are flooded and untreated sewage is dumped into the river, resulting in enormous costs on both the residential and municipal level. Additionally, the South Side Neighborhood lacks educational opportunities There is an opportunity to remedy both of these issues with a stormwater recycling system designed to educate children and adults about the process. Additionally, access to affordable and nutritional food is a challenge and also presents an opportunity for educational programming.
The stormwater recycling system will decrease the amount of stormwater runoff in the South Side area, thus alleviating strain on the city of Peoria’s main filtration plant. The proposed building, the Peoria Water Imaginarium, will provide educational opportunities for local children, parents and tourists alike. The main educational message will be science-oriented and relate to community and personal wellbeing. A market will use recycled water to encourage sustainable practices as well as to increase access to and consumption of fresh and nutritional food in the South Side.
This proposed solution is located on Western Avenue between Lincoln Avenue and Howett Street. It will require the removal of a few buildings in poor condition, modifications to an existing buliding and parking lot, and additions to buildings along Western Avenue. The solution is proposed based upon research guidelines that focused on green infrastructure, sustainable strategies, and general community health.
Rainfall will be collected from the streets and rooftops of the South Side. The city will provide residents willing to participate with an updated gutter system and a customizable rain barrel. These can be a canvas for artwork, or can be painted to match the accent color of the home’s exterior. This proposal intends the barrels to develop into a noticeable architectural theme throughout the South Side that puts the recycling system on visible display to residents. This theme will enhance and reinforce the learning that happens at the Imaginarium.
The stormwater collected from both the roads and the rooftops will be directed to a new filtration plant where it will be purified and redistributed at a reduced price to each participating home. The recycling system consists of a new pipe beneath a proposed median in the center of Western Avenue that leads to the filtration plant located within the Imaginarium. Not only will this plant filter and provide recycled stormwater to South Side homes, it will also send water to the Imaginarium for usage in exhibits and a rooftop garden that provides fresh produce to a farmer’s market across the street. Ultimately, future economic opportunities along Western Avenue should increase due to more outside visitors to the new Imaginarium.
THE IMAGINARIUM
Bringing the South Side together to work, learn and play
The Imaginarium entrance opens to a welcoming lobby, directing visitors towards its three main attractions. In the center is the water tower which stores clean water for redistribution. Within the tower is an elevator leading to an observation deck. From the deck, visitors will have a wide view of the South Side community and its residents participating in sustainable activities. An interactive wall to the left holds the museum entrance, and an industrial wall to the right is where the water filtration plant tour begins.
The Imaginarium is an exciting and engaging place of hands-on learning for both children and adults to become familiar with the new water recycling system and the science of local sustainability. This educational resource will appeal to students on field trips, tourists, and most importantly neighborhood residents. Attractions will include interactive exhibits for children, a rooftop community garden and solar farm, and an educational area featuring a theater and workshops.
Summer class curricula will be offered to persons of all ages. These courses will serve as prerequisites to employment at the Imaginarium. Graduates of the curriculum will evolve into the teachers of these courses. This inspires a process of generational education that activates the minds of children today and encourages them to be the teachers of tomorrow. The Imaginarium is designed to adapt to future advancements in sustainability so that its services are constantly cutting-edge.
For those seeking a more complete experience, a behind-the-scene tour of the filtration plant will be offered to Imaginarium visitors. The plant is designed so that employees function on the ground level and tourists circulate on the second level. The guided tour will walk visitors through the filtration process in sequential order, meaning they will be able to visually recognize the change in water color as the tour progresses. The goal is for residents to have a true understanding of how the rain on their roof turns into the water in their glass.
MARKET AND ADAPTABLE SPACE
Connectivity and flexibility to maintain sustainability
Currently, Western Avenue is a fast-moving four lane road with a turning lane in the center. This proposal places a forty-foot-wide median along the length of Western Avenue between Howett Street and Lincoln Avenue. This extra-wide median allows visitors to cross Western safely, and also encourages a healthier lifestyle by providing a place to exercise, relax, and socialize. The median reduces traffic to one lane in each direction, but in an effort to maintain traffic flow, a turning lane is provided at each end.
A large, lightly-used parking lot and an existing vacant supermarket are located on the east side of Western. As part of the Peoria Water Imaginarium proposal, recycled water from the new filtration plant will allow a renovated marketplace to provide nutritional food for the south side area. This market will use the existing buildings on the site and make them more accessible and inviting. The parking lot will convert into a green public space featuring a modified parking lot scheme and an adaptable space that can be used for multiple activities. A canopy structure will serve as a covered space usable for farmer’s markets and other recreational purposes.
CONCLUSION
Conceptualizing the impact of innovative community centers
The future depends on more efficient and effective use of resources. With this in mind, this proposal seeks to bring ideas about water reuse and sustainability to the center of daily life in the South Side Neighborhood through modifications to Western Avenue that allow collection of storm water, and the introduction of the Imaginarium and the market. As sustainability grows as a movement in years to come, so will the relevance of this proposal. The Imaginarium offers an educational stimulus that will encourage youth and adults to use resources more efficiently and will direct youth to occupations in the Green Economy, starting with a summer youth training program providing upkeep to the new Green Infrastructure and the Imaginarium in the South Side Neighborhood. In the coming years, education about sustainability will prove to be essential. This proposal seeks to give the South Side Neighborhood access to this information immediately by allowing the community to fully interact and participate in their new stormwater recycling system.
Peoria Food Hub: Case Study Report & Design Proposal – Final Report




